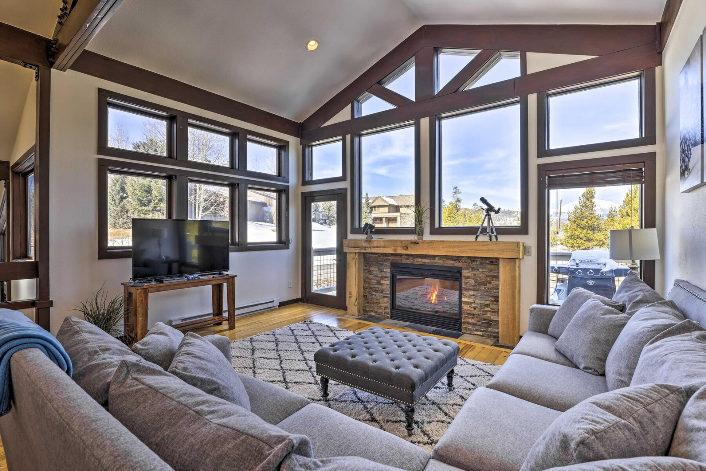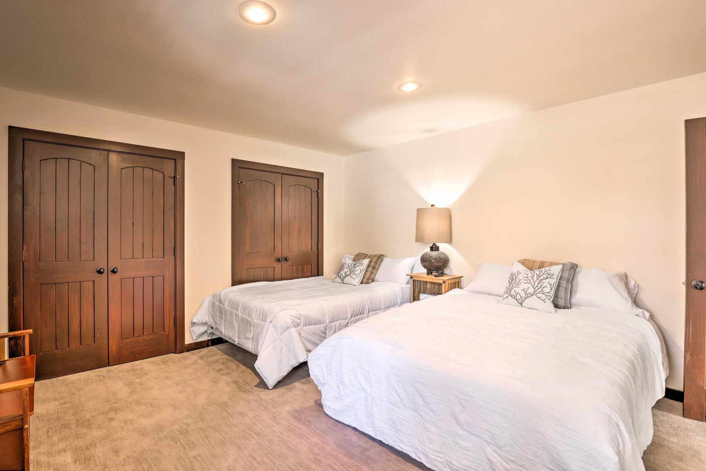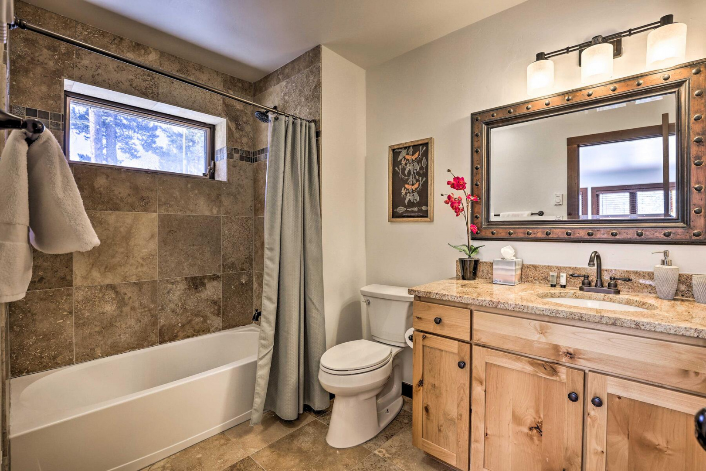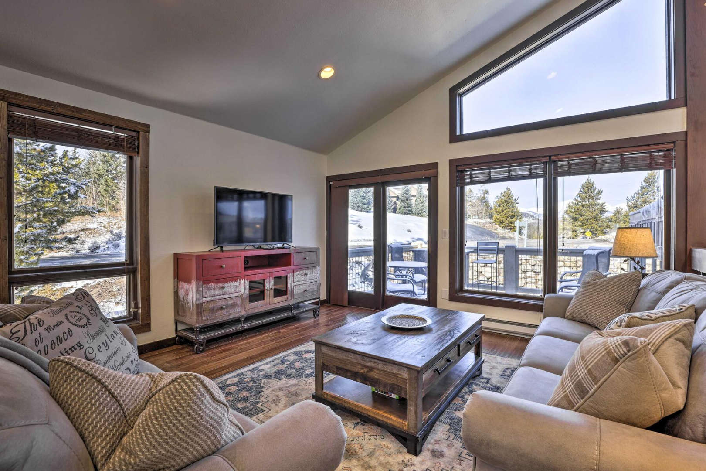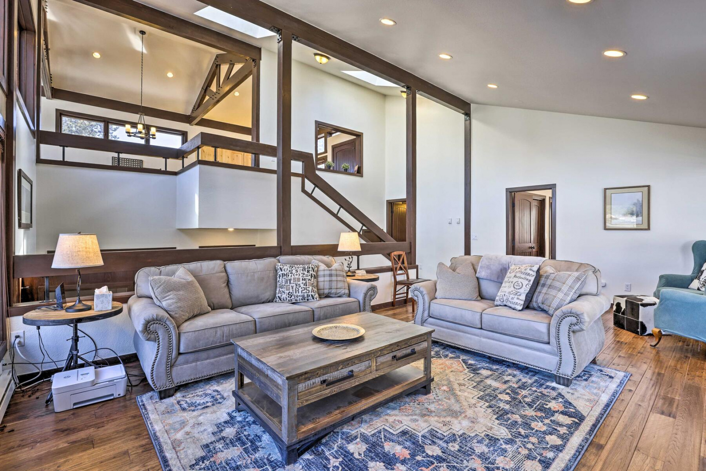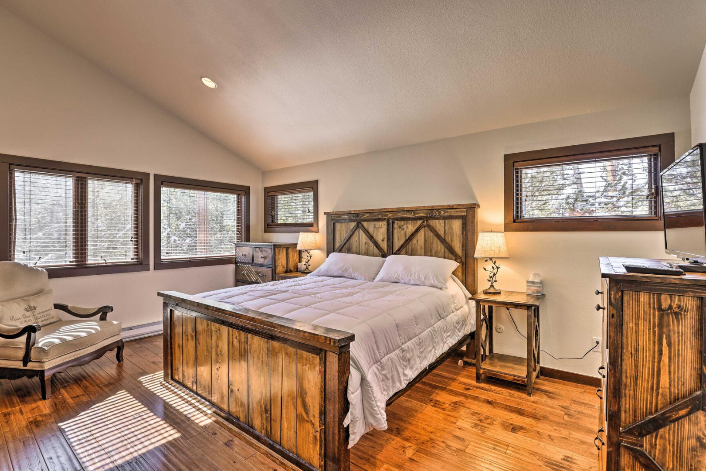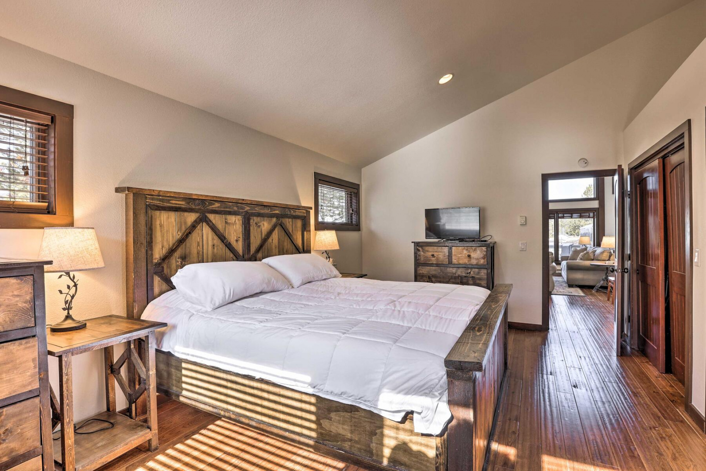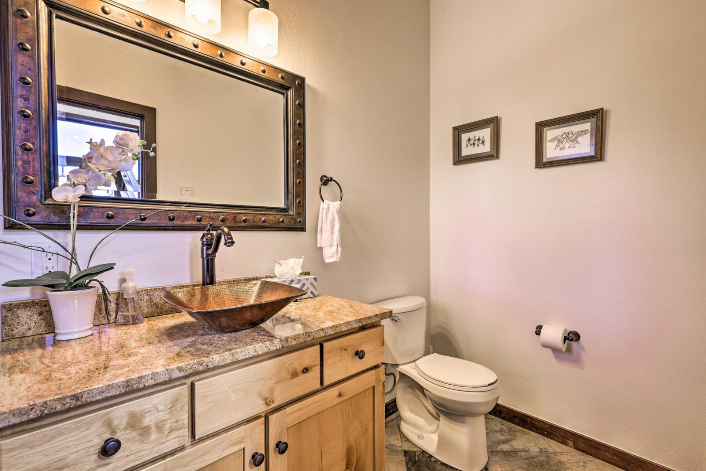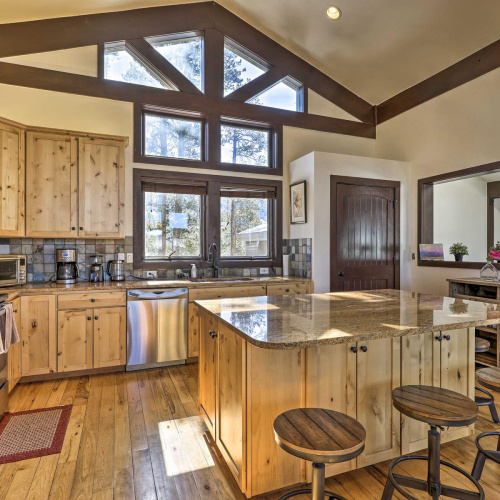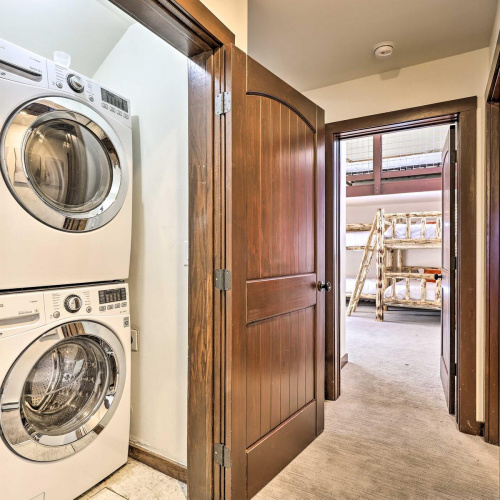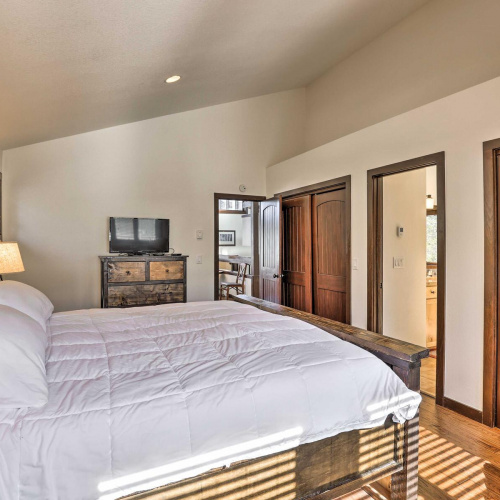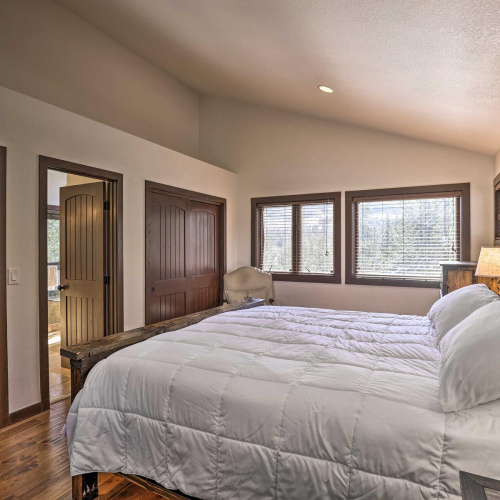Description
A welcoming home awaits your return from a hard day on the slopes, a full eighteen on the links or a day's climb of a nearby fourteener. Thoughtfully designed to provide spaces for gracious entertaining, for deep relaxing, for casual dining, for conversations on the sunny decks,...it is an ideal home for gatherings. With multiple levels there are places for everything Four bedrooms with two ensuite and with walk-in closets. One vaulted bunkroom with built-in beds and a cozy loft above to accommodate lots of kids. To feed a bunch, the gourmet kitchen is efficiently laid out, is fully equipped and finished with polished granite counters. Two generous-sized decks are placed on the south and west sides of the house and are easy to access from the two adjoining living areas.

Property Details
Features
Amenities
Cable TV, Golf Course, Pool, Tennis Courts, Walk-In Closets.
Appliances
Dishwasher, Disposal, Dryer, Kitchen Island, Microwave Oven, Range/Oven, Refrigerator, Washer & Dryer.
General Features
Fireplace, Heat.
Interior features
Blinds/Shades, Breakfast bar, Cathedral/Vaulted/Trey Ceiling, Granite Counter Tops, Kitchen Island, Smoke Alarm, Walk-In Closet, Washer and dryer.
Rooms
Family Room.
Exterior features
Barbecue, Deck, Outdoor Living Space, Patio, Tennis Court(s).
Flooring
Hardwood.
Parking
Garage.
View
Golf Course, Mountain View, View.
Categories
Country Club Comm, Golf Course, Lake, Mountain View, Ski Property.
Additional Resources
This listing on LuxuryRealEstate.com











